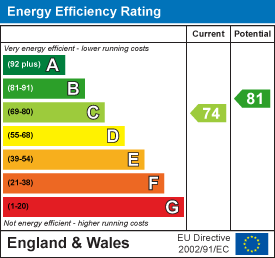This simply stunning Detached Home offers an impeccably presented and stylish interior throughout. On entering the property we were immediately impressed with the space this home offers, set over three floors and including a welcoming light and airy hallway with a downstairs w.c. perfect especially if you have young children and a spacious lounge with windows to the front providing plenty of natural light. To the rear of the property you will find an enviable living kitchen area which is the main hub of the home. The kitchen itself has modern high gloss white units with plenty of soft close doors and drawers, space to dine comfortably for at least six to eight people with a further living area with french doors providing views and access to the beautifully manicured garden. Furthermore the ground floor benefits from a utility room and integral access into a DOUBLE TANDEM GARAGE. To the first floor you will find two double bedrooms, both of which benefit from fitted wardrobes and the main further utilising an en suite. There is also a four piece family bathroom suite with the second floor again benefitting from two superbly well proportioned double bedrooms both again with fitted wardrobes and yet another bathroom. Externally the property has a driveway providing off road parking and a landscaped well manicured garden with patio areas, lawns and dug out borders ideal for entertaining. This home offers space in abundance and simply must be viewed.

Key Features
- STUNNING DETACHED HOME
- ENVIABLE LIVING KITCHEN AREA
- FOUR BEDROOMS, EN SUITE & TWO BATHROOMS
- DOUBLE TANDEM GARAGE
- BEAUTIFUL MANICURED GARDENS
- EPC RATING: C

This simply stunning Detached Home offers an impeccably presented and stylish interior throughout. On entering the property we were immediately impressed with the space this home offers, set over three floors and including a welcoming light and airy hallway with a downstairs w.c. perfect especially if you have young children and a spacious lounge with windows to the front providing plenty of natural light. To the rear of the property you will find an enviable living kitchen area which is the main hub of the home. The kitchen itself has modern high gloss white units with plenty of soft close doors and drawers, space to dine comfortably for at least six to eight people with a further living area with french doors providing views and access to the beautifully manicured garden. Furthermore the ground floor benefits from a utility room and integral access into a DOUBLE TANDEM GARAGE. To the first floor you will find two double bedrooms, both of which benefit from fitted wardrobes and the main further utilising an en suite. There is also a four piece family bathroom suite with the second floor again benefitting from two superbly well proportioned double bedrooms both again with fitted wardrobes and yet another bathroom. Externally the property has a driveway providing off road parking and a landscaped well manicured garden with patio areas, lawns and dug out borders ideal for entertaining. This home offers space in abundance and simply must be viewed.



























