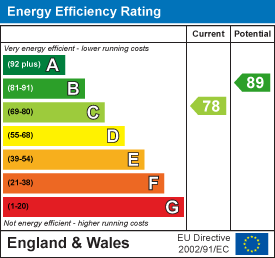Nestled in a sought-after location, this three-story property presents a canvas for internal modernisation, offering immense potential to create a personalised family home. Situated within convenient reach of Mansfield’s array of amenities, including schools, supermarkets, and entertainment options, this property promises both comfort and convenience.
Upon entering, the welcoming entrance hall sets the tone, providing access to a downstairs WC and a kitchen diner, ideal for family gatherings or entertaining. Ascending to the first floor, the main lounge awaits, offering views of the rear garden, along with the third bedroom, adaptable to various needs.
The second floor unveils the master bedroom, complete with fitted wardrobes and an ensuite bathroom for added convenience. Accompanying it are the second bedroom and a well-appointed family bathroom.
Externally, the property boasts a rear garden awaiting transformation, offering opportunities for outdoor leisure and relaxation. The front driveway provides off-road parking and leads to the garage, equipped with an open-over door for easy access.
Offered with NO UPWARD CHAIN this property presents an exciting prospect for those seeking to tailor a home to their preferences, perfectly blending comfort, convenience, and potential.


























