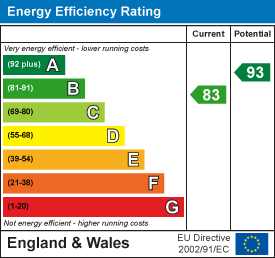*GUIDE PRICE £255,000-£265,000* Nestled in a peaceful and picturesque setting, this modern detached home, built in 2019, offers an exceptional blend of contemporary living and tranquil surroundings. The property boasts a thoughtfully designed layout that perfectly caters to modern family life.
Upon entering, you are greeted by a welcoming entrance hall that sets the tone for the light and airy ambiance found throughout the home. The spacious lounge provides a relaxing retreat, filled with natural light, making it the perfect spot for unwinding after a long day.
The heart of the home is the impressive open-plan dining kitchen, equipped with integral appliances. This versatile space is ideal for both daily living and entertaining, with ample room for family gatherings and dinner parties. The adjoining utility area and convenient downstairs WC add practicality, especially for those with young children.
Upstairs, you’ll discover four generously proportioned bedrooms, each offering comfort and space. The main bedroom features fitted wardrobes and a stylish en-suite, creating a private sanctuary within the home. A well-appointed family bathroom serves the remaining bedrooms.
Externally, the property continues to impress with a driveway and garage providing ample parking. The rear garden is a safe haven for children to play or for hosting outdoor gatherings, while the surrounding area offers a wealth of opportunities for outdoor enthusiasts. With forest and countryside walks on your doorstep, this home is perfect for keen walkers or dog owners who will appreciate the serene backdrop.
Conveniently located, the property is within easy reach of local shops, bus services, and the renowned Sherwood Pines, which is just a short drive away. This modern family home is a rare find, offering a perfect blend of contemporary comfort and natural beauty.


























