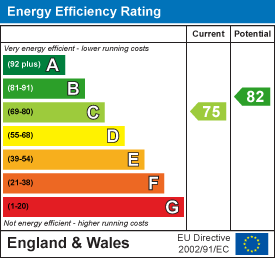**GUIDE PRICE £515,000-£525,000**We are absolutely delighted to market this completely remodeled executive family home, which enjoys stunning views over the local area. From the moment we stepped inside, we were immediately impressed with the spacious interior and the extensive grounds on which the property sits. The stylish and thoughtfully designed accommodation begins with a lovely-sized welcoming entrance hall. This leads to two generously proportioned reception rooms, both featuring picture windows that flood the spaces with natural light. The stunning dining kitchen boasts a central island, integrated appliances, and ample space to comfortably dine for six to eight people. Adjacent to the kitchen is a convenient utility room and a downstairs W.C.
The first floor is accessed via a dog-leg staircase, with a surprisingly roomy landing that includes power points and space for a desk, making it an ideal office area with splendid views. The upper floor houses four very well-proportioned bedrooms. The main bedroom benefits from a quality-fitted en-suite, while a bespoke family bathroom services the remaining rooms.
Externally, the property offers an abundance of parking space and a garage, with potential to build additional garage space subject to relevant permissions. The gardens to the front, side and rear benefit from brand new turf installed in August 2024 which is a huge advantage and cost saving for any buyer and perfect for those who love to entertain or for children to play, providing a private and versatile outdoor area.



























































